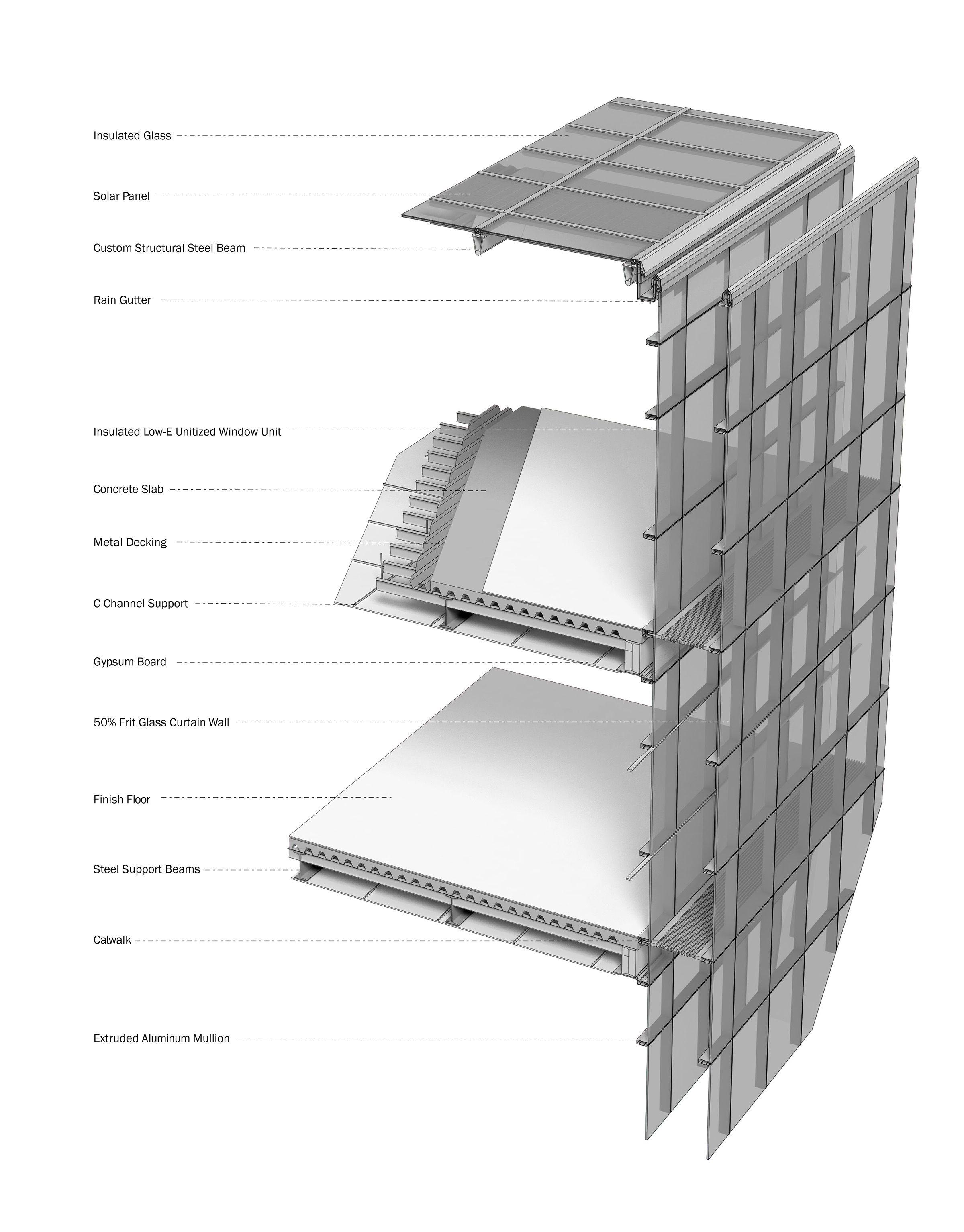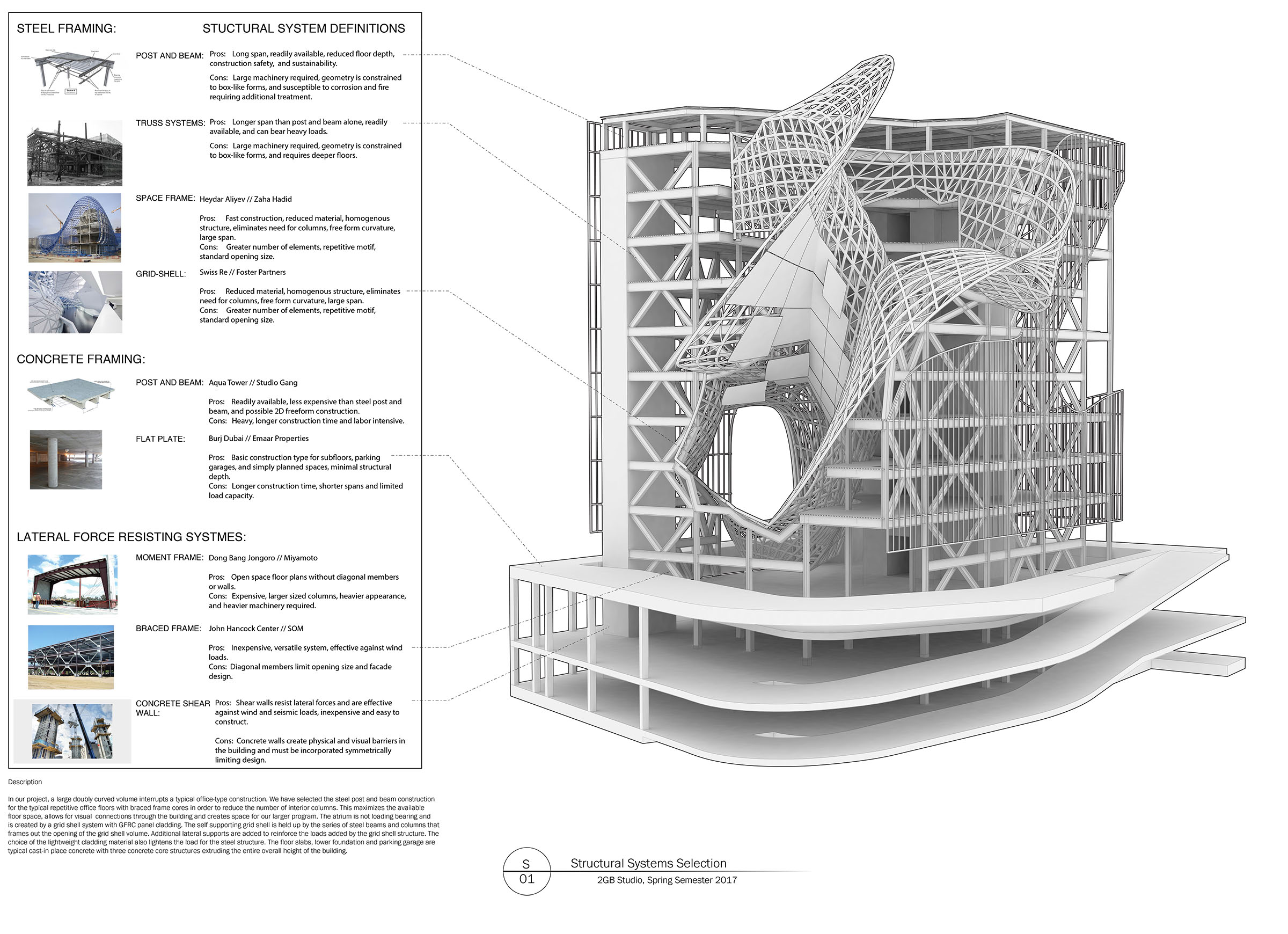Line Office HQs
Design Studio Instructor: Kristy BallietTeam: Amanda Dellevigne and Evan Shaner

How do architects define volume? Our precedent studies uncovered a multitude of possible definitions. Volume could be singular or multiple, central or distributed, spatious or densely programmed. In this comprehensive design studio we explored and defined our own concept of volume as we worked from the inside out to develop a mid-rise office building. Our project incorporates two types of volume, a monumental connective atrium and discrete embedded volumes. Each volume performs a specific role. The atrium volume is a visual and phsyical connection through the building creating an entrance on 2nd street, bringing light to the interior and carving space for a roof terrace. The embedded volumes are designed, programmed spaces; the Pace Gallery, the LINE audtiorium, the office lobby and the break room. These volumes are intended as desintinations throughout the building for entertainment and social activity.
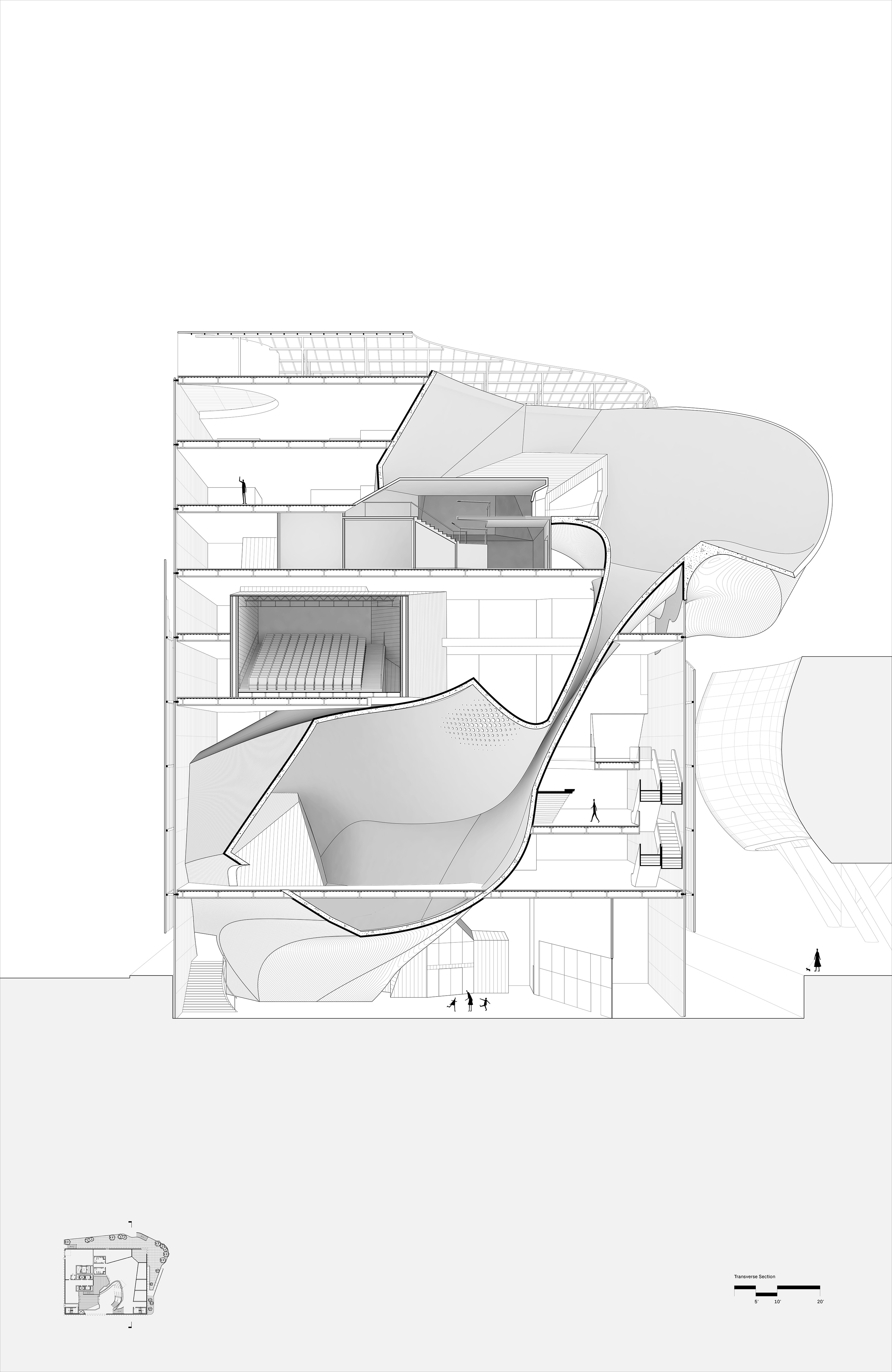
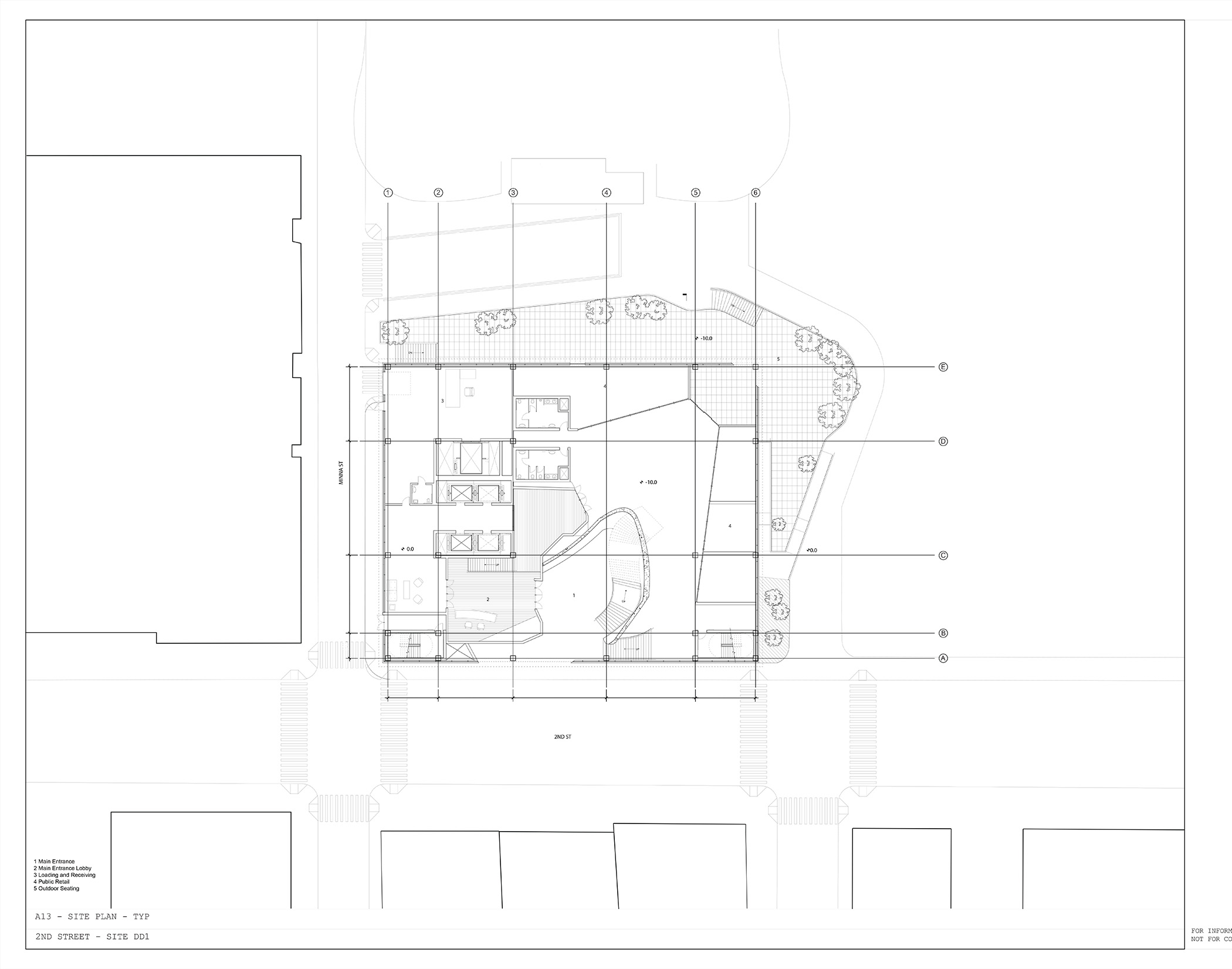
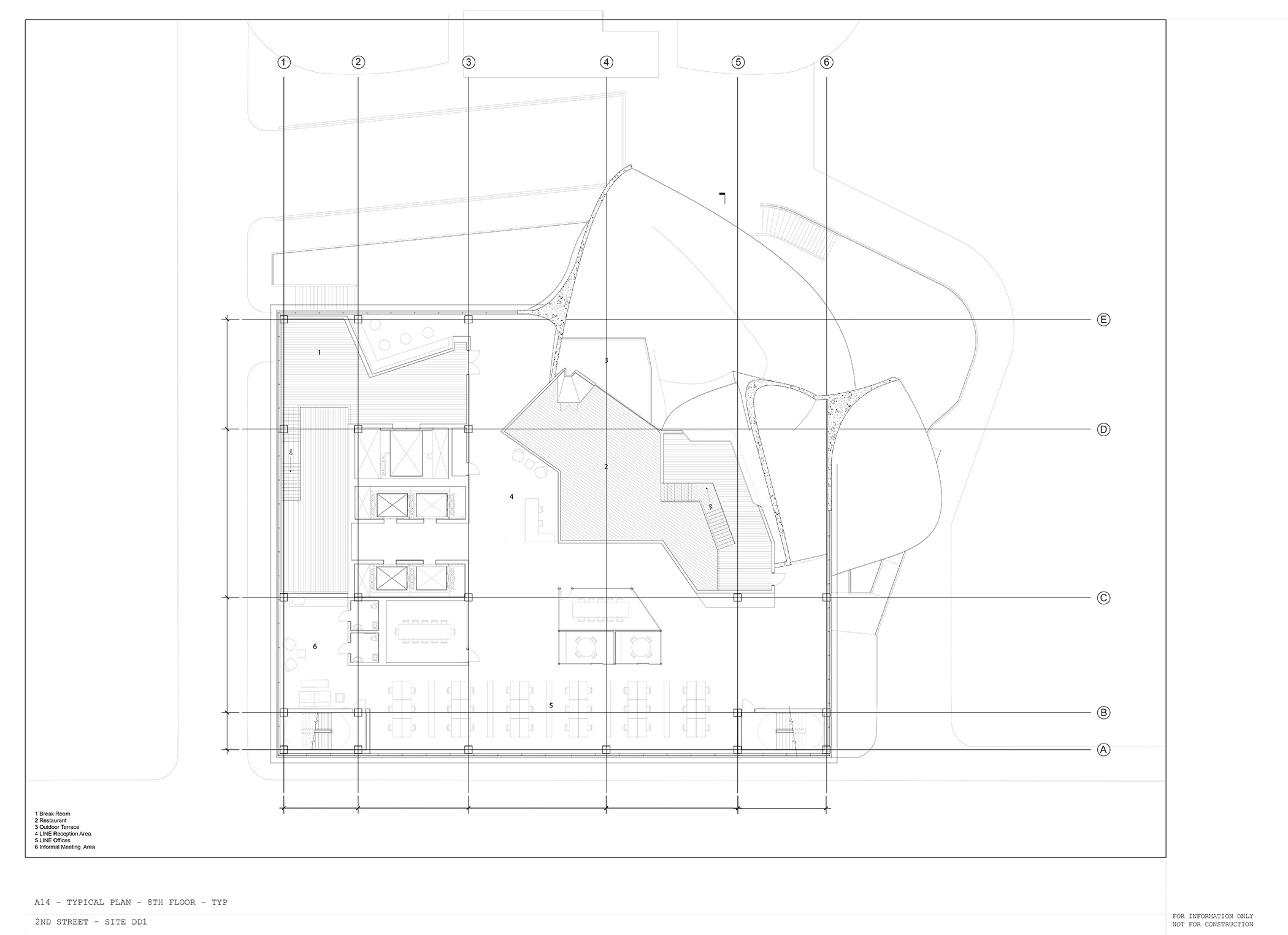
Two routes allow public and private travel throughout the building. The main entrance on 2nd street allows for direct access to the LINE and PACE offices through the office lobby volume. The rear entrance allows visitors coming from Transbay Terminal and the neighboring park to enter a retail subfloor and travel vertically through the atrium’s architectural stairs. The monumental atrium travles diagonally carving the interior into pockets of density which form interlocking programmatic chunks. This arrangement creates three distinct spatial conditions; the compact private office spaces, the enclosed embedded volumes and the monumental atrium. As we worked with a multitude of volumes, we became interested in the design of spaces within the volumes as well as the relationship and spatial potential of the implied spaces between volumes.

